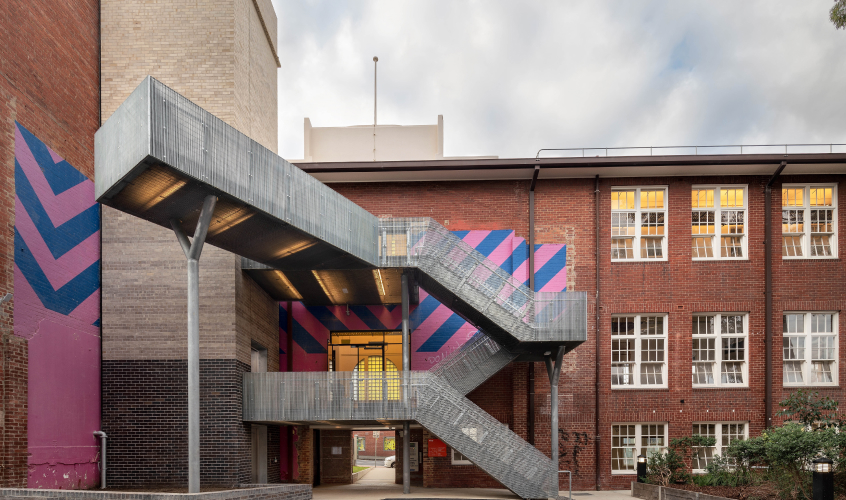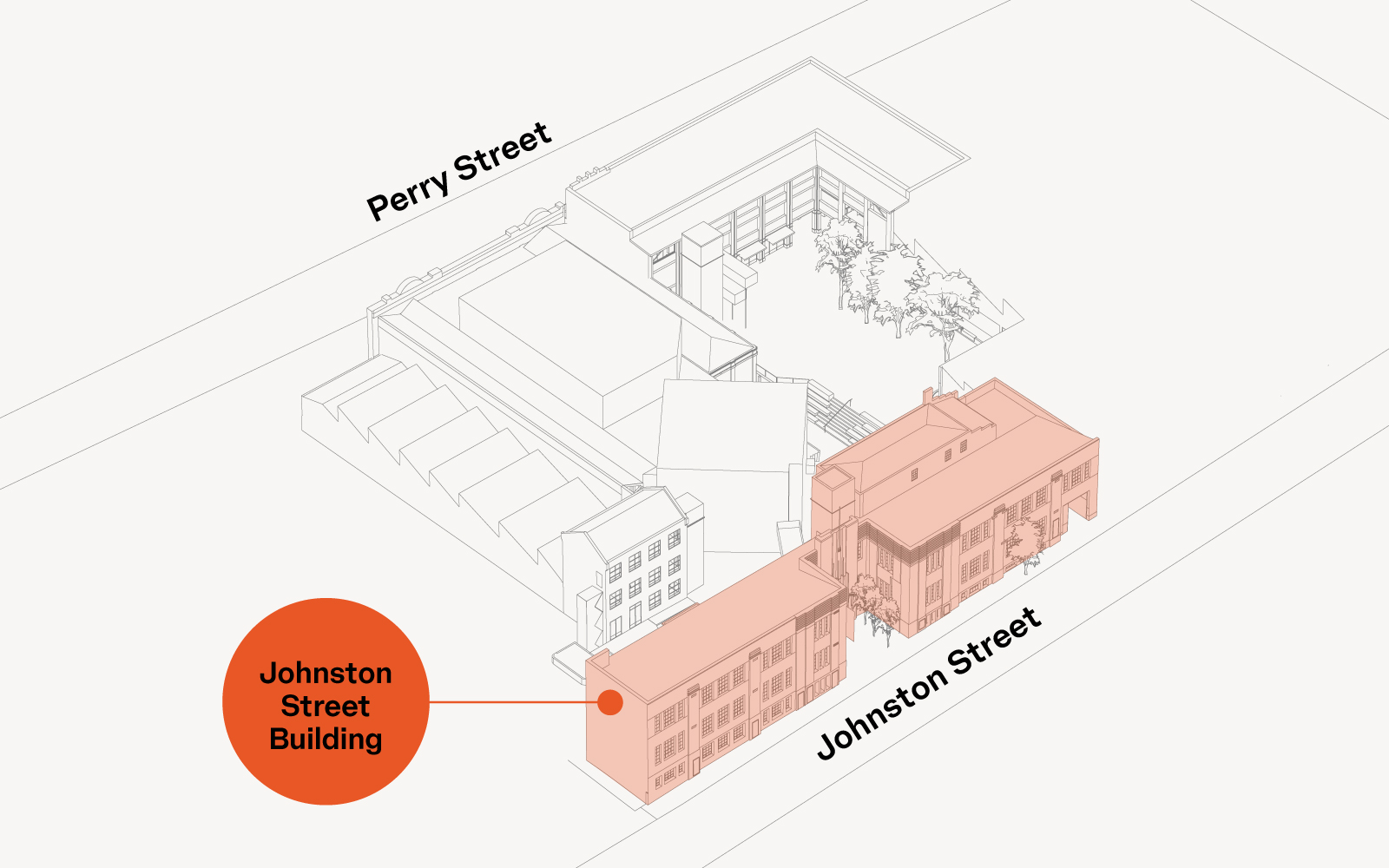Johnston Street Building

The Johnston Street Building houses radios station studios and offices on the Lower Ground Level. On the Upper Ground Level you’ll find galleries, a cafe, a retail space and a conference/performance space. On Level 1 are mostly offices and studios while Level 2 is home to a rooftop bar. All levels are accessible via a lift positioned in the centre of the building, most directly accessed via Entrance 35B. You can access Level 1from the courtyard or via Entrance 30A.
The Johnston Street Building was designed by the Public Works Department Chief Architect, Percy Everett in 1938 and features significant Dudok-Modern styling, particularly the Johnston St arched façade. This building housed classrooms for over 1400 pupils, variously dedicated to mathematics, science, drawing and modelling.
